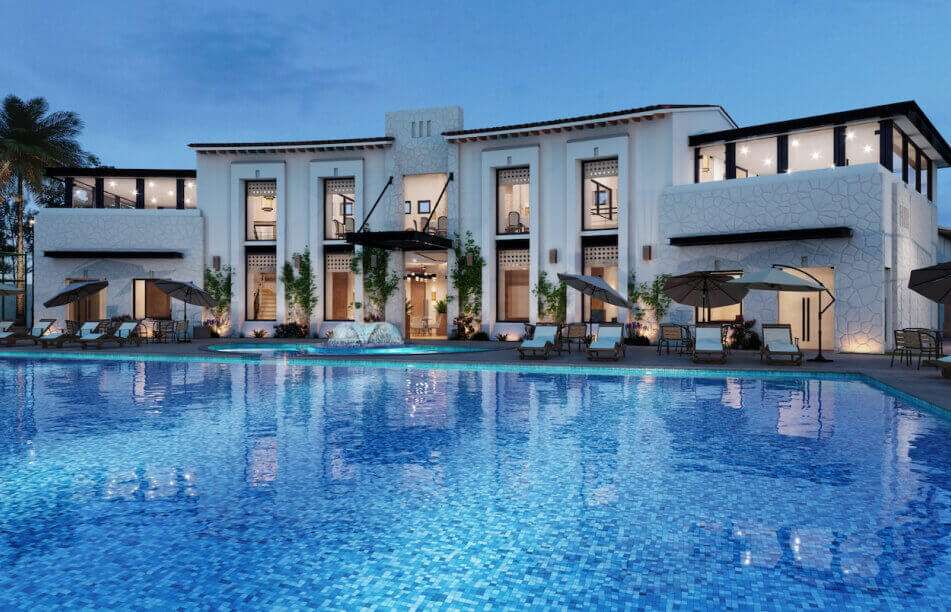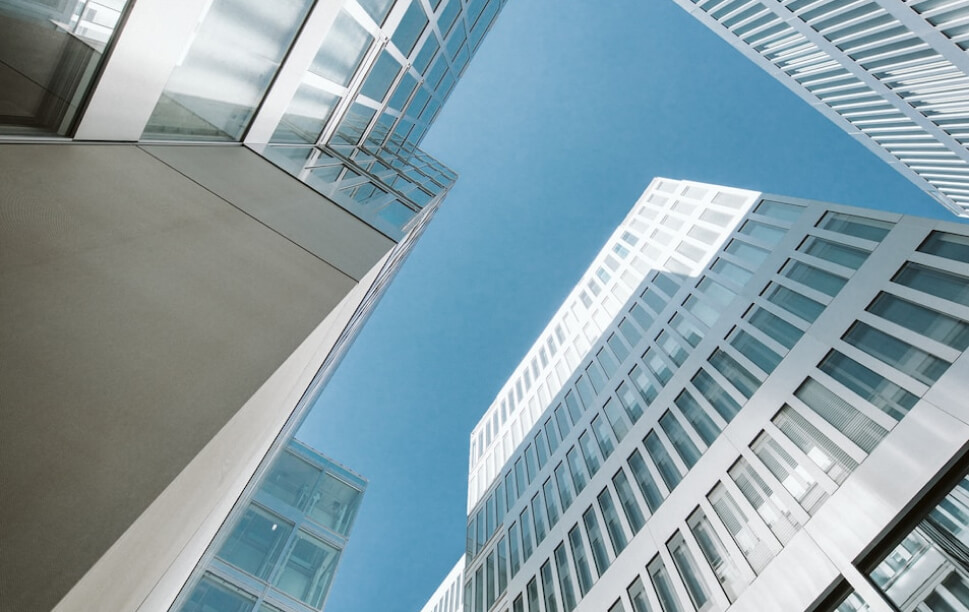

THE ARDEN FACTSHEET
Lush Lifestyles Living Within Nature Enclave
THE ARDEN – District 23 – PHOENIX ROAD
Developed by CNQC Realty Pte Ltd, The Arden is situated atop an elevated plot within a quiet lush sanctuary. Its name is inspired by the ancient Greek meaning - “to lift up high”. Not only is it built on elevated ground, the development’s internal ceiling height is elevated as well. It is located right next to a plot of land where URA Master Plan has gazetted a 3-storey Semi Detached landed housing estate, enclaved by nature.
Adopting the developer’s trademark CoSpace layout, The Arden aims to enhance the lifestyles of homeowners, allowing residents to have the flexibility to convert the space to suit their needs at different stages of life. Each unit also comes with renowned appliances such as high-end cooker hood and hob, free-standing fridge, washer cum dryer by BOSCH and sanitary wares and fittings by ROCA, HANSGROHE, TECE and FRANKE.
Wide arrays of facilities can be found within the development. To name a few, residents will be able to enjoy the Poolview Pavilion, 30M Leisure Pool, Pool Deck, Spa Pool, Gym, Kid's Bubble Pool, Meadow Lawn, Family Cove and Kid’s playground.
Travel is a breeze as it just a short 4 minutes’ walk to Phoenix LRT Station or 9 minutes’ walk to Bukit Panjang Integrated Transport Hub where residents can be connected to the other MRT Interchanges. The Arden is approximately 5 minutes’ drive to Kranji Expressway (KJE). There are two major malls, Hillion Mall & Lot One Mall, situated within approximately 2km from the development.
__________________________________________________________________
Project Highlights:
Project Details:
Developer: CNQC Realty (Phoenix) Pte Ltd
Address: Phoenix Road
Property Type: Private Residential
Tenure: 99 years leasehold
Total Units: 105 units
Unit Mix:
2-Bedroom (Classic)
2-Bedroom (Deluxe)
3-Bedroom (Classic)
3-Bedroom + Study (Cospace) Trademark
4-Bedroom (Classic)
4-Bedroom + Study (Cospace) Trademark
THE ARDEN FACTSHEET
Lush Lifestyles Living Within Nature Enclave
THE ARDEN – District 23 – PHOENIX ROAD
Developed by CNQC Realty Pte Ltd, The Arden is situated atop an elevated plot within a quiet lush sanctuary. Its name is inspired by the ancient Greek meaning - “to lift up high”. Not only is it built on elevated ground, the development’s internal ceiling height is elevated as well. It is located right next to a plot of land where URA Master Plan has gazetted a 3-storey Semi Detached landed housing estate, enclaved by nature.
Adopting the developer’s trademark CoSpace layout, The Arden aims to enhance the lifestyles of homeowners, allowing residents to have the flexibility to convert the space to suit their needs at different stages of life. Each unit also comes with renowned appliances such as high-end cooker hood and hob, free-standing fridge, washer cum dryer by BOSCH and sanitary wares and fittings by ROCA, HANSGROHE, TECE and FRANKE.
Wide arrays of facilities can be found within the development. To name a few, residents will be able to enjoy the Poolview Pavilion, 30M Leisure Pool, Pool Deck, Spa Pool, Gym, Kid's Bubble Pool, Meadow Lawn, Family Cove and Kid’s playground.
Travel is a breeze as it just a short 4 minutes’ walk to Phoenix LRT Station or 9 minutes’ walk to Bukit Panjang Integrated Transport Hub where residents can be connected to the other MRT Interchanges. The Arden is approximately 5 minutes’ drive to Kranji Expressway (KJE). There are two major malls, Hillion Mall & Lot One Mall, situated within approximately 2km from the development.
__________________________________________________________________
Project Highlights:
Project Details:
Developer: CNQC Realty (Phoenix) Pte Ltd
Address: Phoenix Road
Property Type: Private Residential
Tenure: 99 years leasehold
Total Units: 105 units
Unit Mix:
2-Bedroom (Classic)
2-Bedroom (Deluxe)
3-Bedroom (Classic)
3-Bedroom + Study (Cospace) Trademark
4-Bedroom (Classic)
4-Bedroom + Study (Cospace) Trademark
The Arden
PHOENIX ROAD
Local
D23 - HILLVIEW, DAIRY FARM, BUKIT PANJANG, CHOA CHU KANG
West Region
Outside Central Region (OCR)
Singapore
NON-LANDED RESIDENTIAL
QingJian Realty
2027
31 December 2025
99 YEARS LEASEHOLD
雅诗轩
MAN Architects LLP
Emerald Asia Consulting Pte. Ltd.
United Project Consultants Pte. Ltd.
701-336-628-8 United Overseas Bank Limited
63,002 sqft
Residential
Normal Progressive Payment Scheme
01653L, 01654C, 01655M, 01494M-PT MK 10 Phoenix Road
105
Discover the beauty of The Arden, where every day feels like a luxurious escape. Join us for our showflat opening and experience the ultimate in urban living. Immerse yourself in the serene surroundings and stunning architecture, and explore the spacious and thoughtfully designed units. Our appointed marketing sales team will be on hand to answer your questions and help you find your dream home. Don't miss your chance to be a part of this exclusive community - RSVP for the showflat opening today!
| Bedroom Type | No. of Units | Size (Sqft) | Price |
|---|---|---|---|
|
|
*Click on a colored card to see the Floor Plans for the specific unit.
| Floor/Stack |
16
|
|---|---|
| 2th Floor |
Secure Your Spot!
Don't miss out on the opportunity to secure your dream home! Act nowto take advantage of our latest available units.
Experience the 24/7 virtual showflat tour of The Arden, where you can immerse yourself in a realistic and interactive showcase of the show gallery from the comfort of your own home.
Obtain the latest "best buy" list today, which is promptly sorted and updated daily. Please note that all prices listed are subject to change by developers without prior notice, so it is recommended that you contact the developer appointed marketing team.
You have selected (0) options, click button below to request the floorplans for each.
Use our Estimated Mortgage Calculator to quickly estimate your mortgage payments and make informed home-buying decisions.
Talk to us to learn more about the projects available and a comprehensive computation that covers your safety net.
Assess home loan interest rates from various banks to make an informed decision when buying building-under-construction (BUC) property. Using $1.5m as the loan package

@ 2.58% Sora, 1st year

@ 2.6% Sora, 1st year

@ 2.6% Sora, 1st year

@ 2.65% Sora, 1st year

@ 2.65% Sora, 1st year

@ 2.68% Sora, 1st year
Last 6 Months
Last 1 Year
| Date | Block | Unit | Area (sqm) | Area (sqft) | Price (S$) | No of Bedroom |
|---|
DEVELOPER
Qingjian Realty is a property development arm of Qingjian Group that deals in commercial, residential, and industrial sectors. The Group has established its name across Southeast Asia since early 1999. Qingjian Realty’s commitment to providing quality homes in Singapore is widely recognised. Qingjian Realty has consistently received the BCI Asia Top Ten Award, and has amassed various awards from the Southeast Asia Property Awards and FIABCI Singapore Property Awards. Qingjian Realty has also been conferred multiple BCA Green Mark Awards for its sustainability efforts. Its dedication to enhancing accessibility in all its developments has won Qingjian Realty numerous BCA Universal Design Mark Awards.


M.A.N architects LLP was launched on 10 October 2017, offering architectural and related professional services with a vision to be people centric and to explore territories.
The Founding Partners are Mabel Goh - a member of Singapore Institute of Architects and Singapore Institute of Arbitrators. She is also a certified Green Mark manager, a licensed ASEAN architect and a Design for Safety Professional. Ai Ping - a registered architect with the Board of Architects Singapore, and a member of the Singapore Institute of Architects and Nan Hing, Chong - he graduated from the school of architecture, National University of Singapore in 1991 and was registered architect with Board of Architects in 1997. Chong is a member of Singapore Institute of Architects.
The district is D23 - Dairy Farm / Bukit Panjang / Choa Chu Kang for The Arden
This property type is a Condominium for The Arden
The mukim landlot number for The Arden is MK10-01653L
The plot ratio for The Arden is 1.4
The gross floor area for The Arden is 105,213 sqm
The land size for The Arden is 63,002 sqft
The subtown for The Arden is GOMBAK
The tenure of The Arden is 99 Years
The region of The Arden is OCR
St Francis Methodist School, German European School Singapore (Gess), Dulwich College (Singapore), Middleton International School (Upper Bukit Timah Campus), The Perse School Singapore international schools are near to The Arden
Ite College West, Jurong Pioneer Junior College, Millennia Institute Tertiary & Universities are near to The Arden
Chua Chu Kang Secondary School, Fajar Secondary School, Chua Chu Kang Secondary School (Campus 2), West Spring Secondary School, Assumption Pathway School secondary school(s) is/are near to The Arden
West View Primary School, Teck Whye Primary School, South View Primary School, Zhenghua Primary School, Bukit Panjang Primary School primary school(s) is/are near to The Arden
Bus number(s) 67, 160, 180, 187, 190, 974, 974A, 975, 975C, 976, 983, NR3, 180A, 190A, 982E, 985 is/are near to The Arden
Bukit Panjang LRT, Downtown Line MRTS are near to The Arden
Junction 10, Teck Whye Shopping Centre, Hillion Mall, Bukit Panjang Plaza, Greenridge Shopping Centre shopping center(s) is/are near to The Arden
Bukit Panjang North Hawker Centre, Bukit Panjang Hawker Centre, Bukit Batok Hawker Centre, Jurong East Street 24 Blk 254 (Yuhua Village Market And Food Centre), Jurong East Ave 1 Blk 347 (Yuhua Market And Hawker Centre) hawker center(s) is/are near to The Arden
Chow & Chows Childcare & Early Learning Centre Ltd., Whizland Montessori Pte. Ltd., Montessori @ Graceland Pte Ltd, Raffles Kidz @ Bukit Panjang Pte. Ltd., The Orange Tree (Cck) Pte. Ltd. childcare is/are near to The Arden
Phoenix Clinic & Surgery, Asia Kidney Dialysis Centre (Teck Whye), River Of Life Family Clinic, Fresenius Kidney Care Teck Whye Dialysis Clinic, Econ Medicare Centre are near to The Arden
Chua Chu Kang Cc, Senja-cashew Cc, Keat Hong Cc, Bukit Panjang Cc, Hillview Cc community centers are near to The Arden
There are 3 blocks in The Arden development.
The postal code for The Arden is 668156
The address of The Arden development is 2 PHOENIX ROAD
The estimated completion date for The Arden is 2025-12-31
The unit mix for The Arden development is [2,3,4]
There are 1 units available in The Arden
The current sale price for 2 bedrooms at The Arden is $1,249,122
The average price range for The Arden is $1,772,831
The current sale price for 3 bedrooms at The Arden is $1,903,387
The current sale price for 4 bedrooms at The Arden is $2,341,632